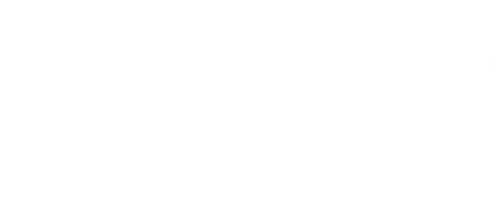


Listing Courtesy of: CONSOLIDATED MLS / Century 21 Excel / LaShaunda Rice
1148 Declaration Elgin, SC 29045
Active (8 Days)
$275,000
MLS #:
609107
609107
Lot Size
5,227 SQFT
5,227 SQFT
Type
Single-Family Home
Single-Family Home
Year Built
2021
2021
Style
Traditional
Traditional
School District
Richland Two
Richland Two
County
Richland County
Richland County
Listed By
LaShaunda Rice, Century 21 Excel
Source
CONSOLIDATED MLS
Last checked May 29 2025 at 7:44 AM GMT+0000
CONSOLIDATED MLS
Last checked May 29 2025 at 7:44 AM GMT+0000
Bathroom Details
- Full Bathrooms: 2
- Half Bathroom: 1
Interior Features
- Dishwasher
- Disposal
- Refrigerator
- Microwave Above Stove
Kitchen
- Eat In
- Pantry
- Cabinets-Stained
- Backsplash-Tiled
- Recessed Lights
- Counter Tops-Quartz
- Floors-Luxury Vinyl Plank
Subdivision
- The Park At Liberty Ridge
Property Features
- Fireplace: Gas Log-Natural
- Foundation: Slab
Heating and Cooling
- Central
Homeowners Association Information
- Dues: $375
Exterior Features
- Brick-Partial-Abvfound
Utility Information
- Sewer: Public
School Information
- Elementary School: Pontiac
- Middle School: Summit
- High School: Spring Valley
Garage
- Garage Attached
- Front Entry
Living Area
- 1,780 sqft
Location
Estimated Monthly Mortgage Payment
*Based on Fixed Interest Rate withe a 30 year term, principal and interest only
Listing price
Down payment
%
Interest rate
%Mortgage calculator estimates are provided by C21 803 Realty and are intended for information use only. Your payments may be higher or lower and all loans are subject to credit approval.
Disclaimer: Copyright 2023 Consolidated Multiple Listing Service. All rights reserved. This information is deemed reliable, but not guaranteed. The information being provided is for consumers’ personal, non-commercial use and may not be used for any purpose other than to identify prospective properties consumers may be interested in purchasing. Data last updated 7/19/23 10:48




Description